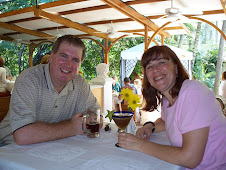This past weekend was spent prepping the garage for the arrival of the overhead door, coming on Wednesday. So exciting! I must admit, I have enjoyed parking in the garage, given all the snowy weather we've had the past couple of weeks--and having a garage door will make it even better. Then just wait til we get the window and regular door installed! It is rather funny coming out in the mornings to a dry car, but with snow drifting in the doors and window openings.
Part of Friday night was spent installing an electrical panel in the garage, so we can later have heat and electricity for all the lights.
So no prep work is complete without a Saturday morning (and I mean all morning) visit to Home Depot. Looking for this, looking for that, but mostly looking for someone who knows their stuff. We ended up with 4 double sheets of drywall, in 10 and 12 foot lengths, drywall screws, Styrofoam insulating board, and more lumber. We have to install the drywall prior to the the garage door mechanism going in, as that will cover up parts of the ceiling and walls that we will never be able to get behind to drywall later.
Saturday afternoon was spent doing a bunch of stuff. First, insulating roof soffit vents, so when Rob blows in the insulation later, it doesn't plug the soffit. At first, we used this nifty little piece of thin molded styrofoam...
...which looks way cool, but not exactly what Rob wanted for the ends. This type of piece, as it turns out, goes all up the roof; Rob just wanted an end piece. So off he went to Rona. I googled the manufacturer's web site to find an end piece and watched a video on installation. So after an hour of searching and going to Home Depot, Rob came back with waxed cardboard pieces, with scores in them so they fold and bend into place just at the edge where the soffit meets the wall. We installed 12 of these:
Then Rob installed electrical wire and ran it to two light conduit boxes and a plug-in junction box. The lights will be installed later, and the plug-in will be to run the garage opener. Rob then put around the boxes these plastic molded pieces, that form right around them to act an a vapour barrier (like a big condom, sort of). The plastic pieces block out the cold air. They were super neat--sort of like chocolate molds but much bigger. Mmmmm...chocolate...that's a lot of chocolate!
Then came putting up vapour barrier and taping the seams on the front part of the ceiling:
Then we hauled out the drywall lift--you may recall we used this contraption a few weekends ago to try and get plywood onto the roof--not so great for that. But for this, it was the cat's meow! Slap it on, crank it up, steady it into position, and screw it down. We will blow insulation on top of the sheets later in the project.
We got three drywall sheets installed and called it a night at 10:00 p.m. Man it sure was cold out there (-10)--I had the usual ski pants, ski jacket, ski mask, and added to the ensemble a long old winter coat and hot shots for my ski mitts. It took an hour for each sheet--measure the space, cut the sheet, lift the sheet onto the lift, crank the lift, position, and screw a million screws into it. Well, only three more to go on Sunday.
So we are up and out by 8:00 a.m., as Rob wants to leave by noon. The rest of the sheets go up.
And from there, we moved to cutting the Styrofoam to insulate around the door frame, in between the studs.
The Styrofoam bits sure went everywhere. They have static cling, so we were wearing them for awhile.
And this is it being installed.
Then another round of vapour barrier over the insulation, tacked down with extremely sticky gooey glue and staples. We installed 2x6s at each end and along the top of the opening, so the installers have something to anchor the garage door to. And finally, we ran a temporary electrical cord through the rafters to the new plug-in space, so the garage door installers can use that to plug in the opener, until we hard wire a new plug-in (and yes, we can do that--Rob got a home owners permit from SaskPower--they sure are trusting! Just kidding honey).

We had Rob on the road by 5:00--so a little off schedule. And then in Saskatoon, we got a bit of a blizzard, so I moved my car back into the garage, and Rob raced the storm all the way back to Regina. And because time was so tight, we justt dumped the tools in the dining room and kitchen--that's where they have been living, but at least we get them somewhat orderly. But this was a complete and utter disaster, and to add to the fun....we are having a dinner party this weekend for 14 people, so all this will have to go somewhere.
 |
Doesn't everyone have an electrical panel in their kitchen?
|
 |
Or an air compressor in their dinning room?
So I spent the next two hours packing everything up and moving it into the study. We'll just shut the door and hope no one goes in there!
So the garage door people come tomorrow to install the door and the opener. That will be exciting and another step further on this journey. Though I did ask Rob if they will leave the door up or down--if down, how will I get in without a remote???? Of course, I can always go through the other door or window--I know they're open!
|














































